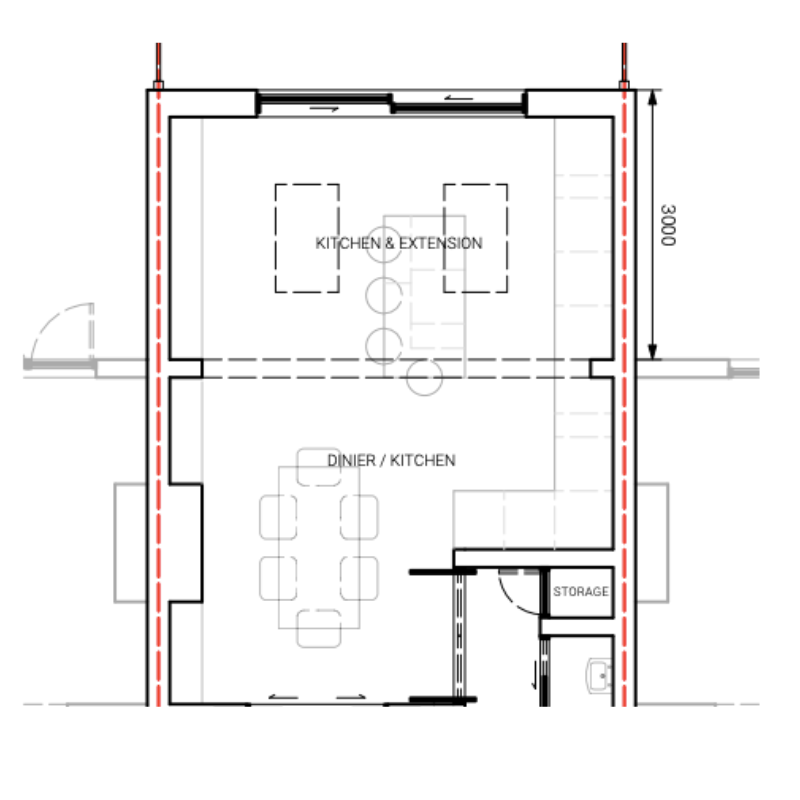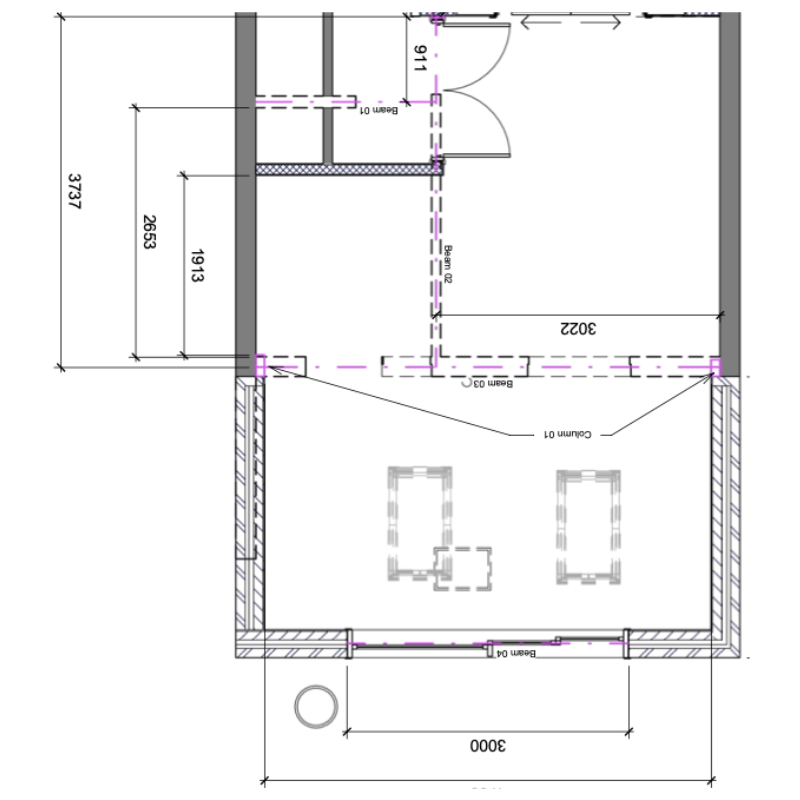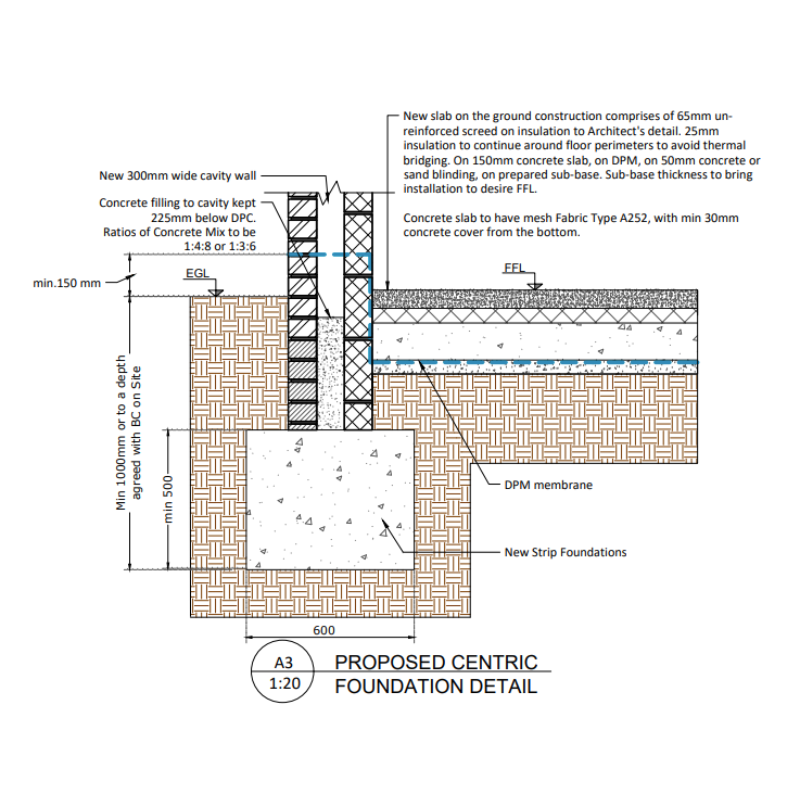The Planning Process

ARCHITECTURAL DESIGN MANAGER
Oliver Holt BA (Hons) MArch

LEAD ARCHITECTURAL DESIGNER
Ibrahim Bozkurt BA (Hons) MArch

ARCHITECTURAL DESIGNER
Fahad Dad - BA (Hons), MArch

QUANTITY SURVEYOR (ASSOC)
Steve Carmichael
Our planning department led by Oliver has a fantastic track record.
Our 100 recent planning application successes speak for themselves.
Oliver, as team leader, can make a difficult situation seem easy and the team designs practical, and often imaginative schemes around your budget (It’s amazing how many don’t consider build budget). His experience can save you months by avoiding unnecessary refusals.
He knows and fully understands the planning language, which is not a given in the industry. There are many who give up or don’t have the eye for the angles to get things through.
The team, from all sides, are approachable and always available.
Hopefully your positive experience after getting planning will reflect on us when choosing a company to build. The practicalities and our incentives to see the whole project through are obvious, and should you instruct us we will…….
deduct £2000 from our already competitive build costs.
THINGS WE DON’T DO...
So,
When you choose 30 Day Architecture (sister company to 30 Day Extensions) you will be guaranteed a positive experience.
The trade can be a minefield where –
- Architect/Designer outsource to India to save money. Drawings don’t match.
- Architect/Designer deliberately puts in bad application to get refused. Charges twice for re submission.
- Party wall and boundaries are wrong. Project stops!
- Mistakes by architect/designer stops project – as they have been paid already there is little incentive to prioritise your project.
This leads to another point –
If you choose us for the build, the design will never hold up the project. It’s worth choosing a designer who will continue to have an interest in the project.
Remember if you use us for the design AND build we will reimburse £2000.
PLANNING DRAWINGS
£2000 – Template Design
£3000 – 1x Bespoke Scheme
£4000 – 3x Bespoke Schemes
All applications include Dimensional Survey, Submission of 1 application to council, along with additional documents to support application & liaising with Council & Planning Officer. Options B & C include 1 final scheme following comments from presentation meeting. Any further comments or changes after this stage will result in extra fees for time spent.
THE PLANNING PROCESS
- Rushing the planning stage is obviously a mistake. Planning does take thought. You won’t believe how often the basics are missed, i.e getting the boundaries wrong. Incredibly about 20% of projects we have started had the boundaries placed by an architect in the wrong place!
- You always need planning whether it be Lawful development, prior approval or full planning. There are no shortcuts I’m afraid to say.
- I can advise which avenue you are likely to take after our initial meeting.
- Do not rush the design for the drawings, as there are lots of complexities and regulations that take time at this stage. A small change can impact the entire design – and time will be lost. We need time to make these changes.
- Councils are I’m afraid to say, hard work. I have never had an application processed early. What they do is take until the end of the 6 – 8 weeks allotted time, only to request more time due to an ‘unforeseen’ problem. Its hard to get around this, and it is very frustrating.
- Technical drawings are not covered in our planning stage fee, these are two separate stages. Technical drawings may require additional site visits by an architect and a structural engineer, this is standard practice.
- We have two architects who are associated.
- Do not start technical drawings (Building Regulation Drawings) without your design being approved by the council. Wait for a planning decision to be made before progressing to the next stage. Design approval first, THEN engineers schemes.
- A structural engineer works off approved drawings. Not the other way round.
- If you are a leaseholder only, do you need freeholders permission? It’s in your lease. Are you entitled to build in the area chosen? A no normally means more money.
- We do not currently provide services for the building regulation stage in house, however have companies that we have used before and who we will liaise with.
- We do not engage with trusts or estates relating to your property, please seek legal advice should this apply to you and your property.

Planning Drawings

Building Regulation Drawings

